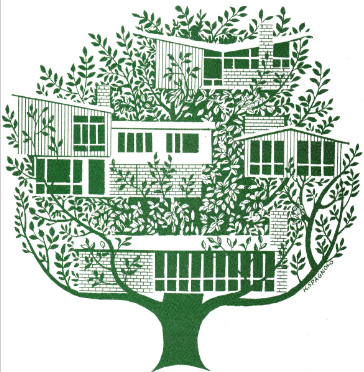- Home
- Design Review
- DRC Applicant Questionnaire
Applicant Questionnaire for Design Review Committee
The following questions are designed to assemble information for the Design Review Committee, and to help applicants to understand the relationship of a planned addition or alteration with their existing Hollin Hills house.
Background Information
What changes are you contemplating? Why?
Who is designing the addition/alteration? Has he/she been given a copy of the DRC Guidelines and procedures?
Will the changes be visible from the exterior? (If not, you may not need DRC approval, only appropriate Fairfax County building .)
What type of Hollin Hills house do you own? Do you know the plan type or name? Date of construction? Number of stories? Roof type?
Does your house have any previous additions, including any made by previous owners?
Your Existing House
Please describe in your own words your existing house, including 1) the way your house is sited on your lot, 2) the plan of your house, 3) the walls, 4) the windows and exterior doors, 5) the roof, and, 6) the materials used.
Describe any additions you listed above. Do you believe that the existing additions are in harmony and conformity with 1) the existing house and 2) the rest of Hollin Hills? (Note: The quality of any previous additions are not considered, only the merits of the present application as it relates to the existing house.)
How does your house relate to its neighbors? Does your house feel open or secluded? Do your bedrooms and other private spaces have privacy? Do you have vistas that cross a neighbor’s property? Do your neighbors have vistas that cross your property? Is your home’s design similar to or different than your neighbors?
Compare the following features between your existing house and proposed design
Site:
Is the site open or secluded?
Does it follow the topography of the site?
Plan Arrangements
Open or Closed?
Facade Design
Repetitive elements?
Window and door placement?
Windows
Window type(s)? Window size(s)? Window trim?
Roof
Type? Slope
Material? Gravel? Gutter, if any?
Doors
Type? Trim?
Materials
Wood Siding? Type? Used Brick?
Concrete Block?
